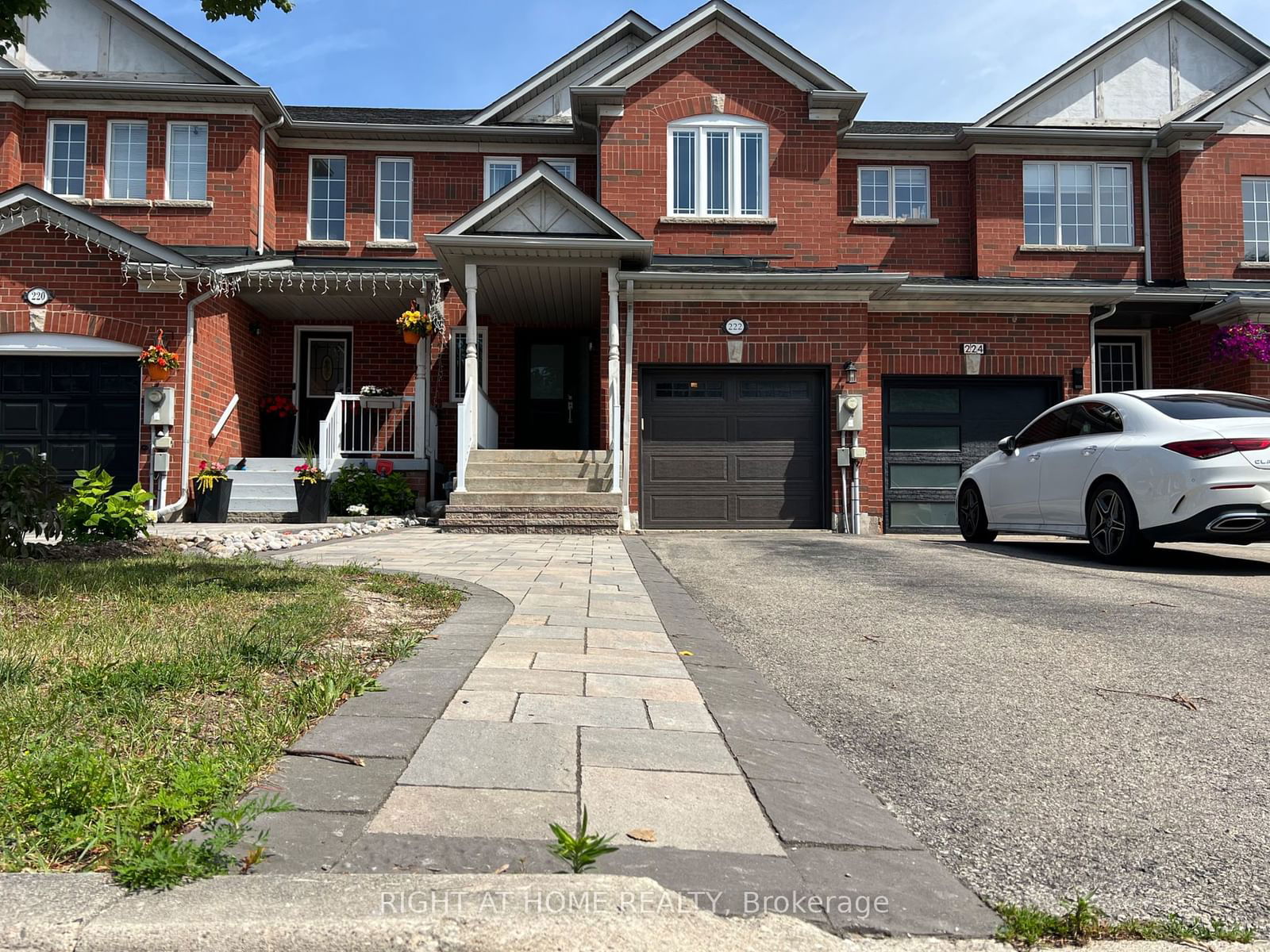$990,000
$*,***,***
3-Bed
3-Bath
1500-2000 Sq. ft
Listed on 7/16/24
Listed by RIGHT AT HOME REALTY
Impeccably maintained Freehold Townhome nestled on a quiet street in sought after neighbourhood of Vellore Village. Open concept living with high quality renovated rooms. Hardwood flooring throughout main and upper levels. Hardwood staircase with black iron pocket railings leads to the upper floor hallway where lots of natural light. Newer Kitchen(2020), Newer Appliances(2020), Newer Garage Door With Motor(2020), Newer Hardwood Floor(2021), Newer Guest Washroom(2020), Main And Backyard French Doors(2019), Attic Insulation(2019), All Windows Replaced(2017), All Roof Replaced(2016). En-suite bathroom walk-in Shower(2021), Smooth Ceiling Main Floor w/Pot Lights throughout(2021). Back door at Garage for easy access to Backyard. Cold cellar in basement potentially converted to closet for extra storage. Bsmt Bathroom Roughed-In. New Frontage Interlock. Walking distance to the Park or Juilliard French Immersion School, Canadian Tire, McDonald's, Groceries, and easy access to GO bus, Subway and highways. Conveniently located by restaurants, entertainment, Vaughn Mills Mall, bus terminals, and more.
Professional Master Bedroom walk-in Closet Organizer(2021), Light Fixture in Dining open concept area(2023). New Posts for fences in backyard(2021). Pre-wired Fibre High Speed Internet by Bell. Double Doors at Master Bedroom.
To view this property's sale price history please sign in or register
| List Date | List Price | Last Status | Sold Date | Sold Price | Days on Market |
|---|---|---|---|---|---|
| XXX | XXX | XXX | XXX | XXX | XXX |
N9040711
Att/Row/Twnhouse, 2-Storey
1500-2000
7
3
3
1
Built-In
4
Central Air
Unfinished
N
Brick
Forced Air
N
$3,954.48 (2024)
123.26x19.69 (Feet)
